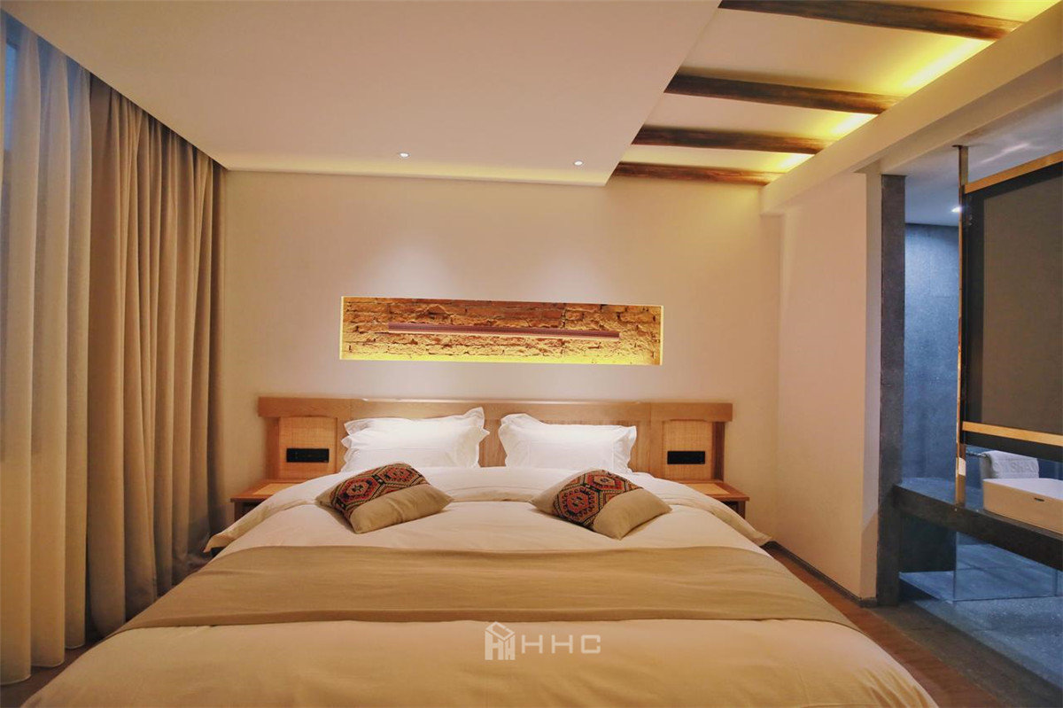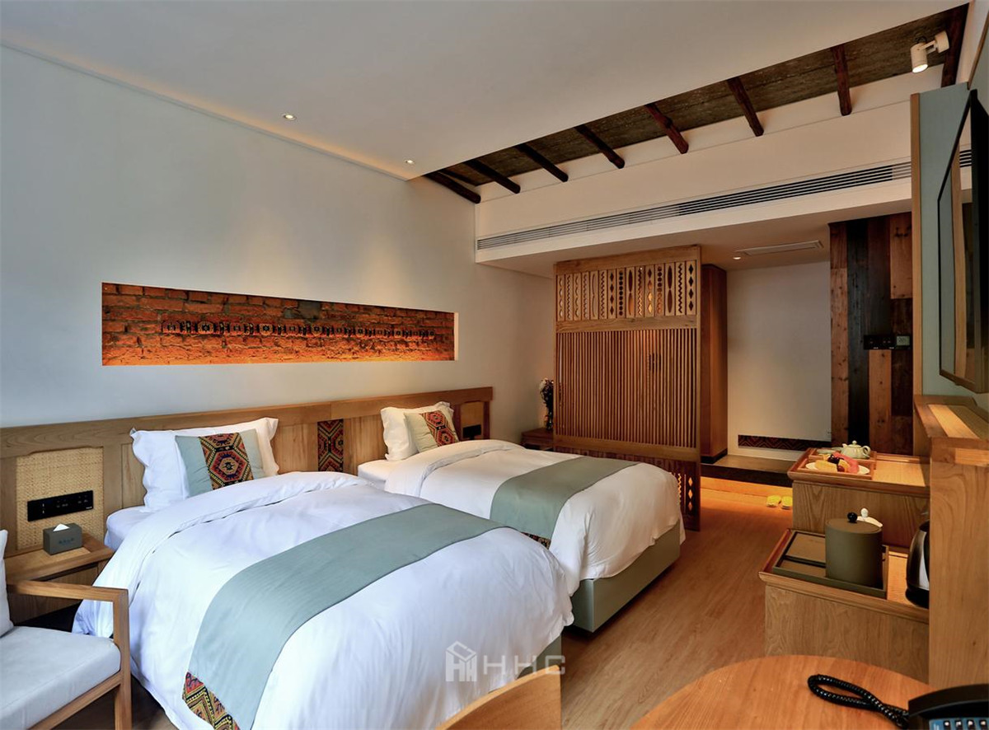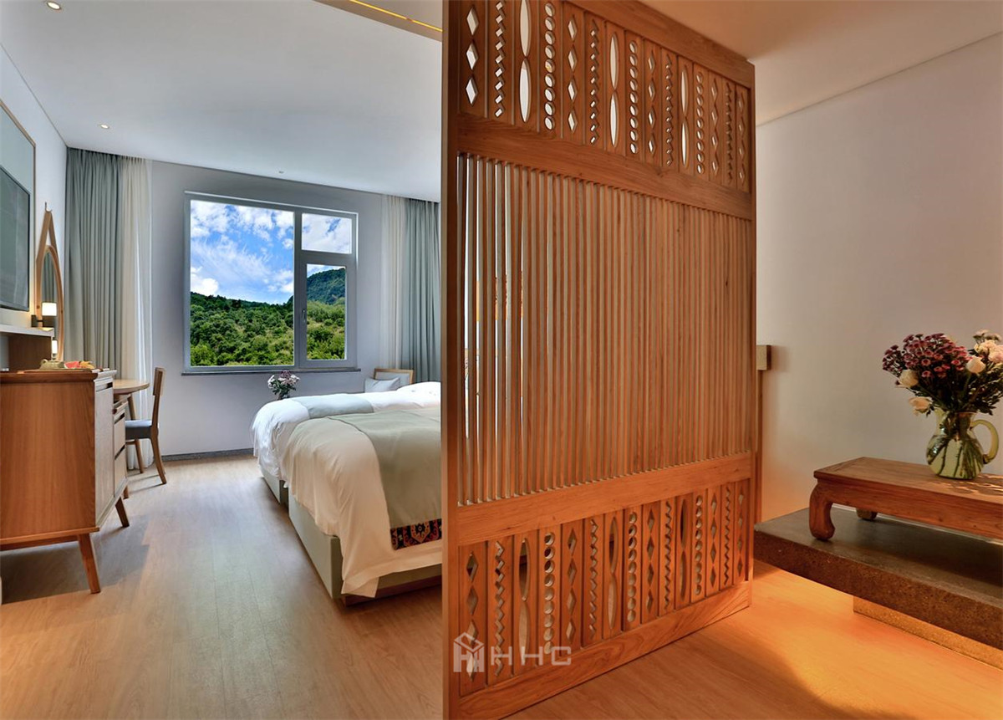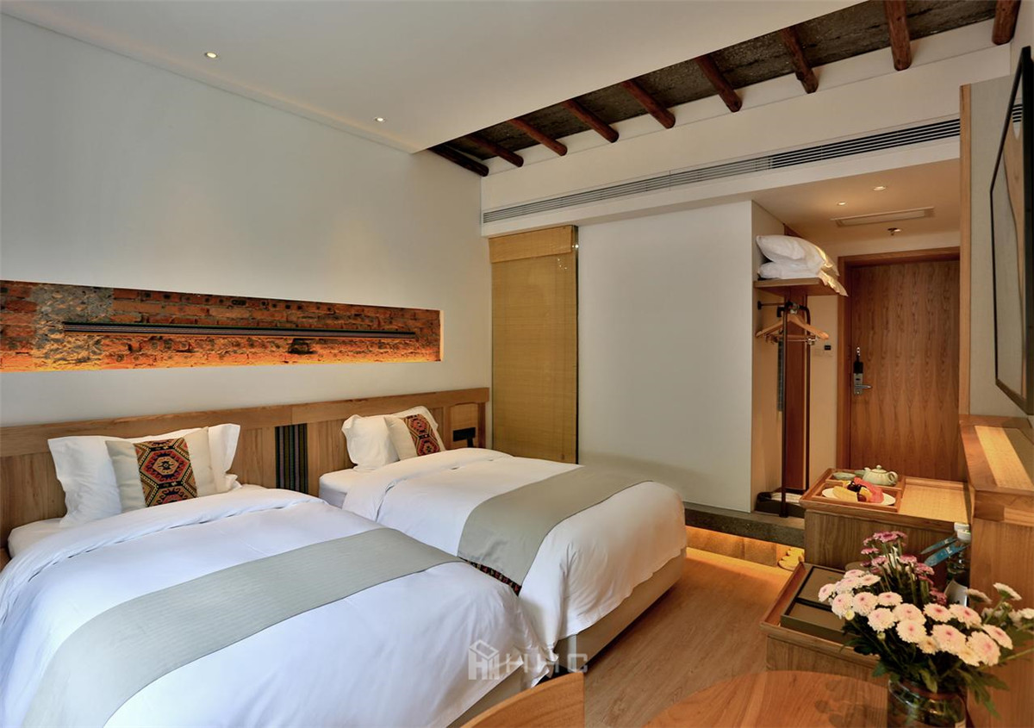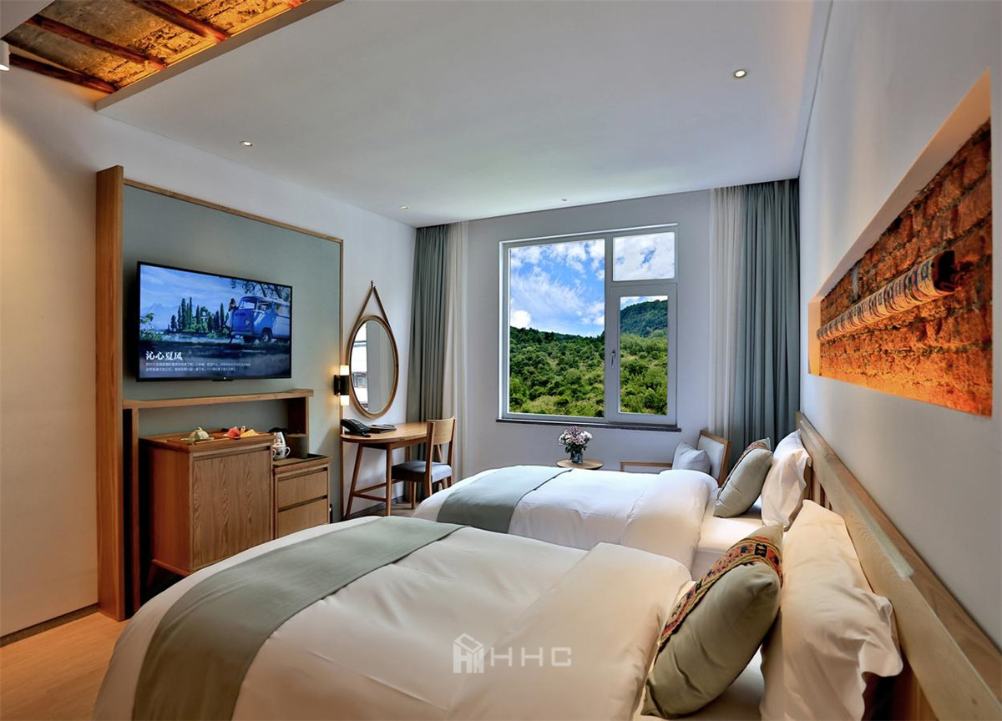(民宿)Suoxi mountain house in Zhangjiajie 丨 张家界索溪山居
Name | 項目名稱:(民宿)Suoxi mountain house in Zhangjiajie 丨 张家界索溪山居
Location | 項目地點:Zhangjiajie, Hunan 丨 湖南張家界
Area | 項目面積:
Client | 項目業主:索溪山居
Zhangjiajie, formerly known as Dayong, is located in the northwest of Hunan Province. It is located at the junction of Yunnan Guizhou Plateau uplift and Dongting Lake subsidence area. It is one of the most important tourist cities in China. It is the birthplace and central area of the revolutionary base of Hunan, Hubei, Chongqing and Guizhou. Suoxi Mountain Residence is located here.
张家界,原名大庸是古庸国所在地,位于湖南省西北部,地处云贵高原隆起与洞庭湖沉降区结合部,是中国最重要的旅游城市之一,是湘鄂渝黔革命根据地的发源地和中心区域,索溪山居就坐落于这里。

From the lobby of the hotel, the first thing you can see is a 10 meter high background wall composed of green bricks and gray tiles, which shows the magnificence of the space. On the right elevator, we use glass sightseeing elevator to let tourists integrate into the space and experience the historical charm closely. The top surface uses log splicing technique to create enclosed space, and the integration of gorgeous ethnic elements and accessories, Make the top surface show atmosphere, concise, bright, changeable, and add a sense of beauty and cultural atmosphere for the space.
从酒店门厅进来,第一眼看到的是由青砖灰瓦组成10米高的背景墙,其彰显空间的宏伟大方,在右边电梯我们采用玻璃观光电梯,让游客融入空间中近距离感受历史魅力,顶面采用原木拼接手法制造围合空间,华美的民族元素饰品的融入,使顶面彰显大气、简洁、明快、多变,为空间又平添了一份美感和文化气息。



In the rest area, the gray metal plate is used as the background, together with the cloth hanging ornaments with cultural flavor, elegant sofa, natural log furniture, and minimalist modern lighting, so that the gorgeous national elegance and contemporary fashion coexist, creating a wine shop space full of national characteristics and cultural charm.
在休息区,用灰色金属板作背景配合带有文化气息的布艺吊饰,高雅气息的沙发,自然原木的家具,极简现代的灯饰,让华美的民族文雅与当代时尚共融相生,缔造出充满民族特色文化韵味的酒店空间。




The guest room space we take the white as the keynote, matches the wooden element furniture, when seeking the unification as a whole, also appears the space stratification sense clearly. The simple lines, clean colors, forms, red brick elements on the wall and simple and elegant wood color are harmonious with the indoor environment. The materials are simple and elegant, but they are elegant. The visual expression of the space is pure and simple. The local ethnic cultural elements are inserted into the interior space, which makes the whole interior space infused with the characteristic soul.
客房空间我们以白色为基调,搭配木元素家具,在整体寻求统一时,也显得空间层次感分明。极简的线条、干净的色彩、形式搭配墙面红砖元素以及素雅的木色与室内环境和谐融为一体,用材素雅无匹却又风雅自成,建构起空间纯粹简净的视觉表现,局部再插入当地民族文化元素,使整个室内空间注入了特色灵魂。
